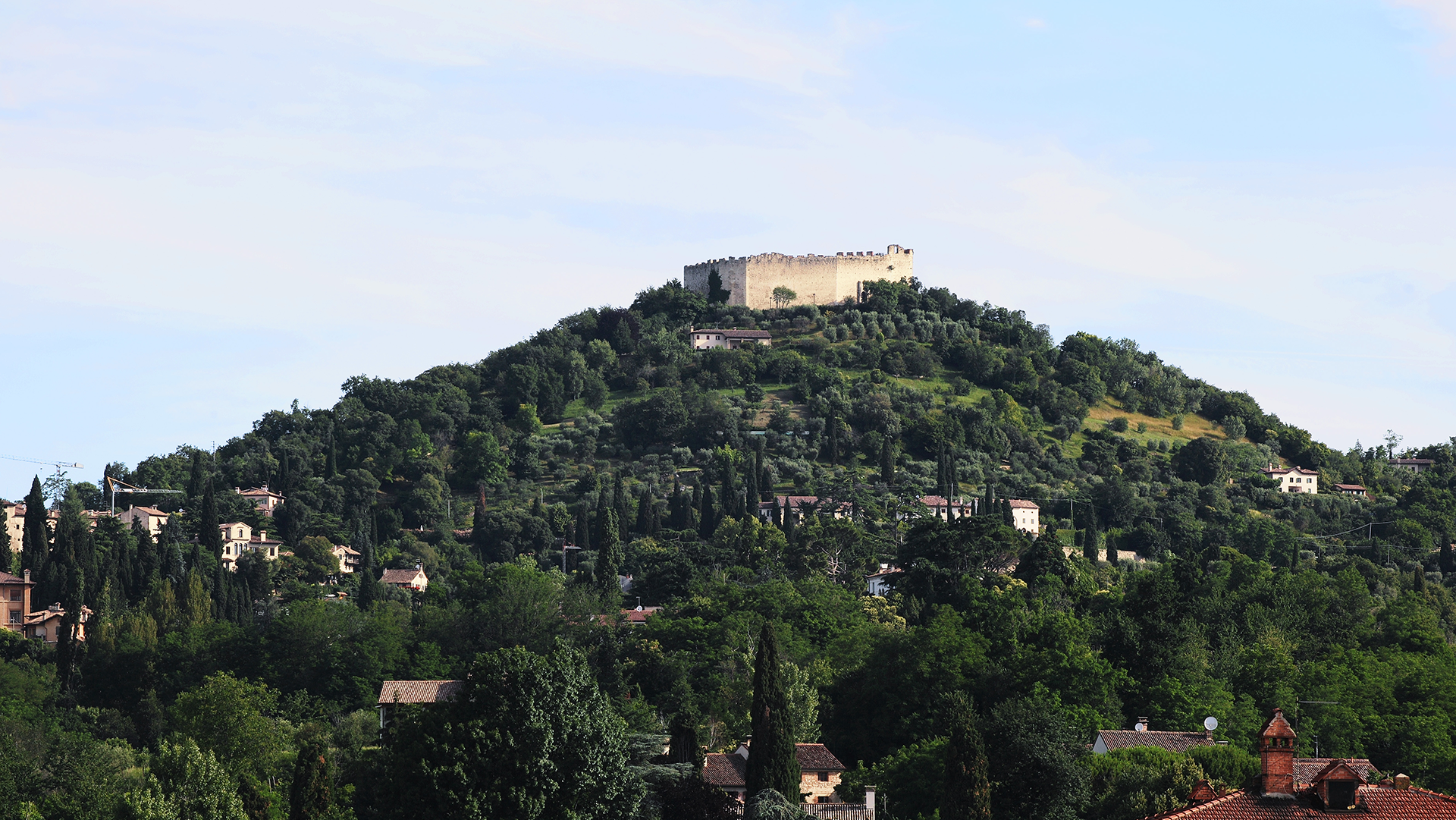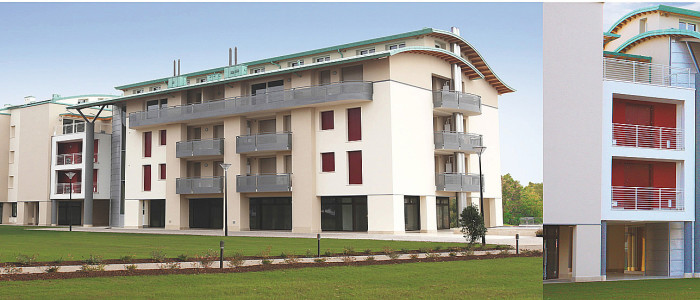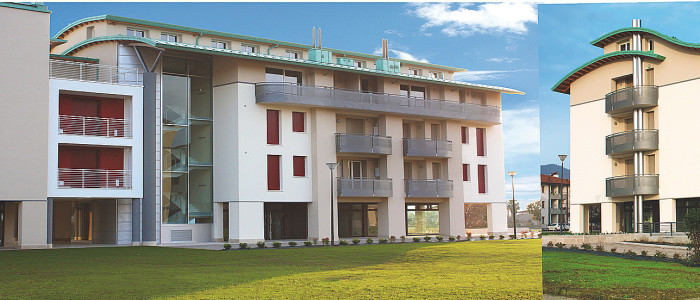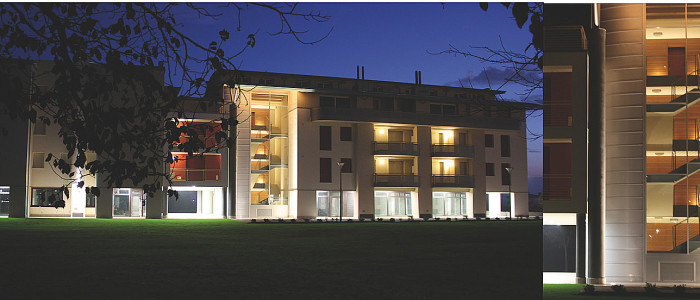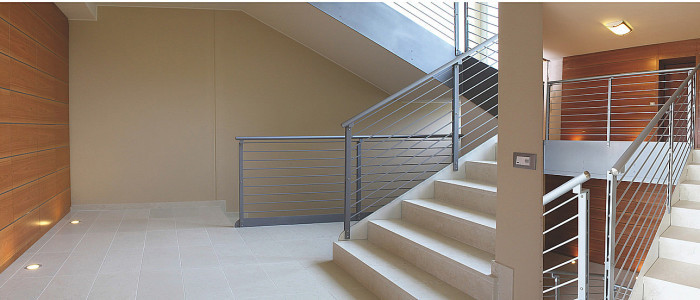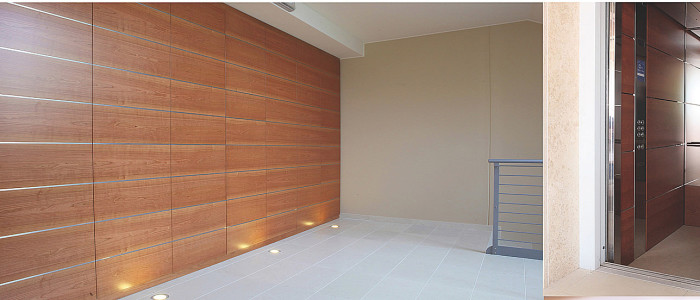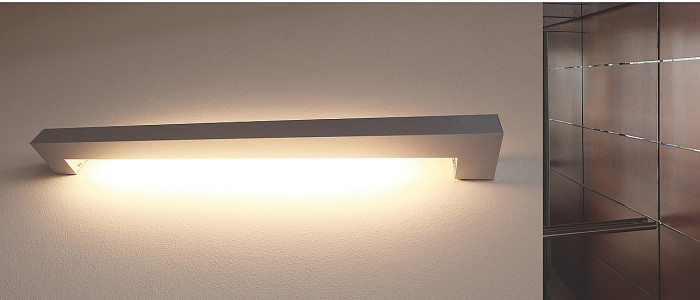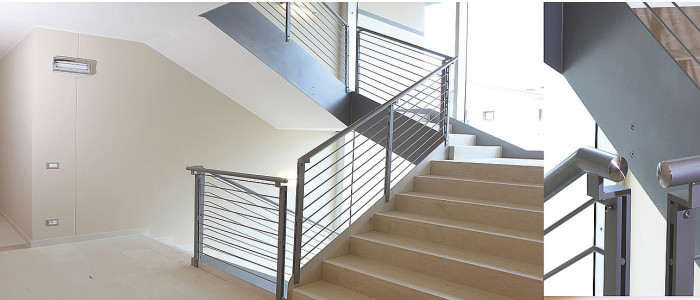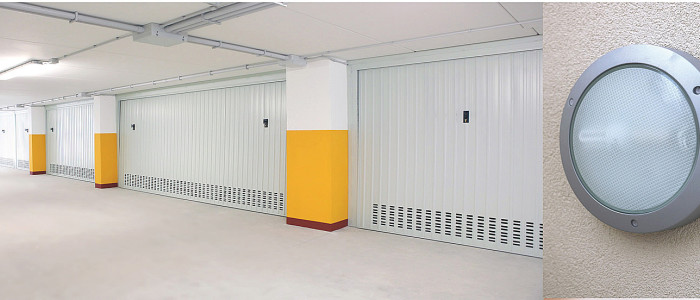The dwellings “Da Vinci” are positioned at foothills of above located historical Asolo’s town centre, in the parceled plots named “organized Casella D’Asolo’s centre”.
This housing complex is composed by a below ground basement and four above ground stories, all fully designed in compliance with current urban-planning-building standards’regulations with top thermal and sound absorption modern conveniences. With its central position, very close to best utilities (schools, public utility offices, sports utilities, supermarkets, new police station etc.) the housing complex is also very close to the main road Schiavonesca Marosticana, a major commercial route, at few kilometers’ drive from Castelfranco Veneto (15 Km), Bassano del Grappa (16 Km), Montebelluna (13 Km) and Treviso (30 Km).
Given the strategic position, the ground floor is ideal to welcome prestigious business activities and head-offices thus becoming the connecting point between the endlessly tourism thriving residential town of Asolo, and Casella‘s rich industrial‘s and craftsmanship’s’ settings. The parking areas are connected by archways and avenues and they comprise about 200 parking spaces surrounded by green areas with many trees to grant top comfort and usability.
On above floors there are prestigious residential flats with properly, well distributed spaces with splendid scenarios provided either by traditional space divisions or by open space solutions. A roomy and elegant lift leads to the flats directly from the basement located garages, thus avoiding all traditional architectural barriers. The third floor trussed ceilings penthouse flats offer bright and wide spaces with double height walls and lofts overlooking the living areas.
They have breathtaking views of historical town’s centre and on Asolo’s Hills as far as the Montello Hill to the north and of the plain as far as Euganei Hills and Berici Hills to the south . The living areas, with very wide sliding doors offering magnificent views, open onto splendid and large terraces, usable as relax-fitness areas or as summer living areas, with the possibility to create strong impact green areas and solariums. The careful and accurate planning of the building offers the right balance between the modern living, optimal comfort level and an elegant architecture, designed for elegant and distinguished clients.
Furthermore the choice of materials and finishings and the utmost care for details guarantee a long lasting and safe investment with optimal space/quality/price ratio.

